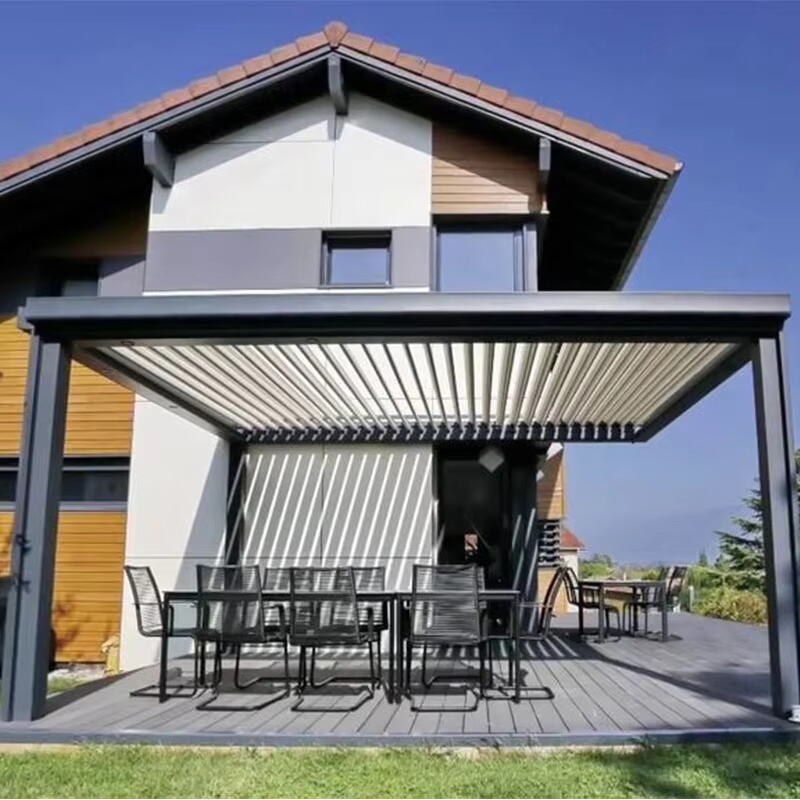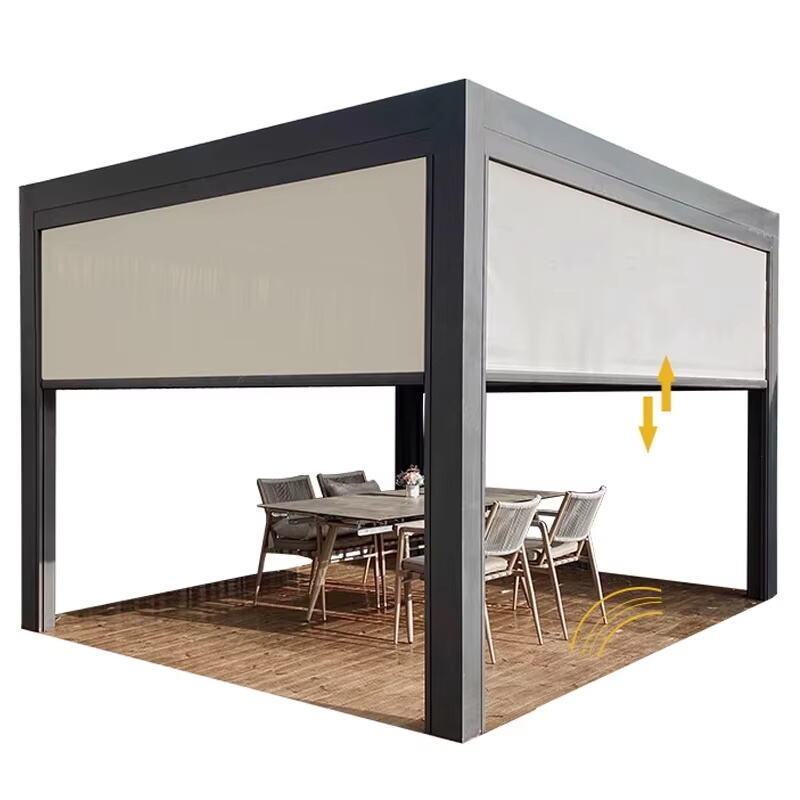Sliding Windows as a Practical Choice for Modern Living
Sliding windows have become a go-to solution for homeowners, architects, and developers looking for a blend of simplicity, efficiency, and style. Their horizontal operation makes them ideal for spaces where outward-opening windows are impractical, such as rooms adjacent to patios, walkways, or tight exterior spaces. With clean lines and expansive glass areas, sliding windows bring in more natural light while maintaining energy efficiency and ease of use. Knowing the standard sizes of sliding windows is essential when planning new constructions or renovation projects, as it can significantly affect the overall appearance and functionality of a space.
Common Sliding Window Sizes
Residential Sliding Window Dimensions
In residential settings, sliding windows come in a range of sizes tailored for different room requirements. The most frequently used standard widths are 36 inches, 48 inches, 60 inches, and 72 inches. These are often paired with standard heights like 24 inches, 36 inches, 48 inches, and 60 inches. For example, a common size for bedrooms or living rooms might be 48" x 36" or 72" x 48". Choosing these widely accepted sizes ensures compatibility with most wall openings and allows for faster installation and easier future replacements.
Commercial and Custom Applications
In commercial or high-end custom buildings, sliding windows often feature more expansive dimensions to enhance aesthetics and offer better airflow. Sizes such as 96 inches wide or higher with taller heights are not unusual. These windows may span entire walls, creating a seamless transition between indoor and outdoor environments. However, these larger sliding window sizes usually require more structural support and high-performance framing materials to ensure safety and longevity.
Factors That Influence Size Selection
Wall Opening and Structural Considerations
The rough opening in the wall is one of the most important determinants when choosing a sliding window. Standard sizes are designed to fit common wall cavity dimensions. Before ordering, professionals measure the height and width of the rough opening and subtract about 1/2 inch in both directions to allow for shimming and sealing. This ensures a snug, weatherproof installation.
Compliance With Local Building Codes
In many jurisdictions, building codes require egress windows in bedrooms or other habitable rooms, which can influence sliding window size choices. To qualify as an egress window, it must meet minimum height and width requirements as well as allow for easy operation in emergencies. Confirming these standards before installation is vital to ensure safety and compliance.
Benefits of Choosing Standard Sizes
Cost Savings
Choosing a standard sliding window size can significantly reduce project costs. Standard sizes are mass-produced, making them cheaper to manufacture and quicker to ship. They are also more readily available at home improvement stores or through suppliers. In contrast, custom sliding windows often involve additional lead time and higher labor costs during installation.
Simplified Installation and Replacement
Standard sizes make installations easier for contractors and DIY enthusiasts. Most come pre-framed or with mounting accessories that align with standard wall framing. Moreover, if a sliding window gets damaged in the future, replacing it with an identical size model becomes a hassle-free task. This practical advantage is another reason why standard sizes are preferred.
Customizing Sliding Windows Without Altering Size
Frame and Material Options
Even if you choose a standard-sized sliding window, there is ample room for customization. Frame materials such as aluminum, vinyl, or fiberglass allow for variations in thermal performance, durability, and aesthetics. Each material has unique benefits: aluminum offers a sleek, modern look; vinyl provides excellent insulation; and fiberglass combines strength with longevity.
Glazing and Finish Choices
Beyond frame materials, sliding windows can also be tailored with different glazing options such as double-pane, triple-pane, or low-emissivity (Low-E) glass. These options improve energy efficiency, UV protection, and noise reduction. Finish options range from neutral tones to bold colors, helping the sliding window blend seamlessly with your building’s design.
Placement Strategies to Maximize Utility
Best Locations for Sliding Windows
Sliding windows are incredibly versatile and can be installed in various parts of a home or building. They work particularly well in areas that face patios, decks, or gardens, as the horizontal sliding mechanism allows for easy access to these outdoor spaces. Kitchens also benefit from sliding windows placed above counters or sinks, offering both ventilation and natural light.
Creating Visual and Functional Consistency
Using a consistent sliding window style and size across multiple rooms can create visual harmony throughout the structure. For instance, maintaining the same window height while adjusting the width for room size ensures design unity. Functional consistency also helps occupants operate and clean the windows easily, especially when locking mechanisms and hardware are uniform.

Energy Efficiency and Performance Considerations
Thermal Insulation
Properly sized and well-installed sliding windows contribute to better indoor temperature control. Modern designs often include thermal breaks and insulated frames that minimize heat transfer. When paired with high-performance glass, these features reduce energy bills and enhance comfort.
Soundproofing and Weather Resistance
Sliding windows equipped with double or triple glazing can help in reducing outside noise, making them ideal for urban environments or homes near busy roads. Additionally, features like interlocking sashes and weather stripping enhance the window's resistance to wind, rain, and dust.
FAQs
What is the most common standard sliding window size?
The most common standard sizes are 48" x 36", 60" x 36", and 72" x 48". These sizes are widely available and suitable for most residential applications.
Can sliding windows be used for egress purposes?
Yes, but they must meet specific size and operational requirements set by local building codes. It's essential to confirm whether the window meets those standards before installation.
Is it better to choose standard sizes or go custom?
Standard sizes are more cost-effective and easier to install. However, custom sizes offer more flexibility for unique architectural designs or specific needs.
How do I measure for a sliding window replacement?
Measure the width and height of the existing window opening at multiple points. Use the smallest measurement for ordering to ensure a proper fit.
Table of Contents
- Sliding Windows as a Practical Choice for Modern Living
- Common Sliding Window Sizes
- Factors That Influence Size Selection
- Benefits of Choosing Standard Sizes
- Customizing Sliding Windows Without Altering Size
- Placement Strategies to Maximize Utility
- Energy Efficiency and Performance Considerations
- FAQs

 EN
EN








































