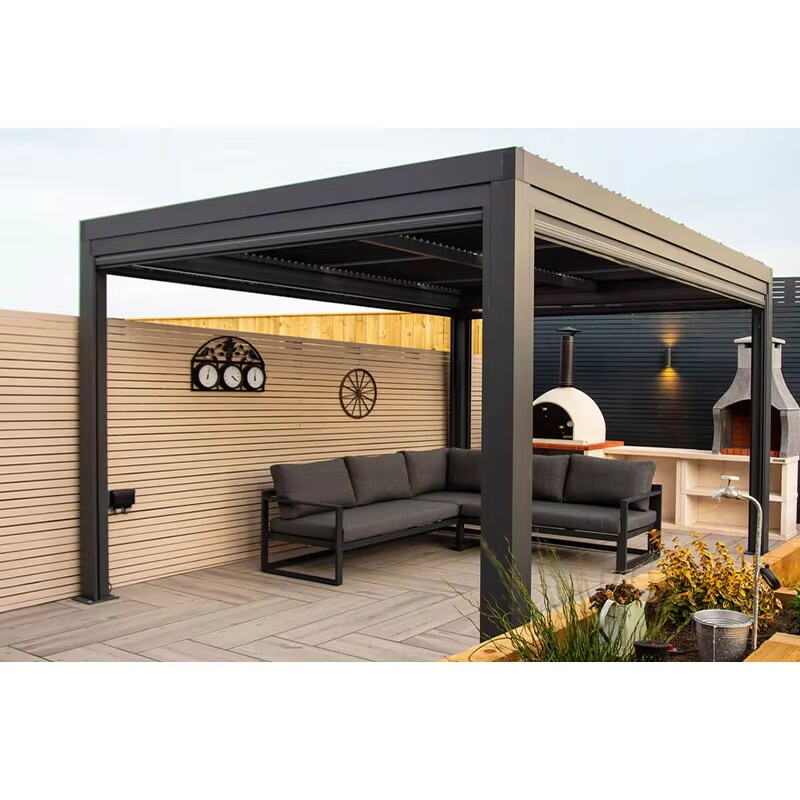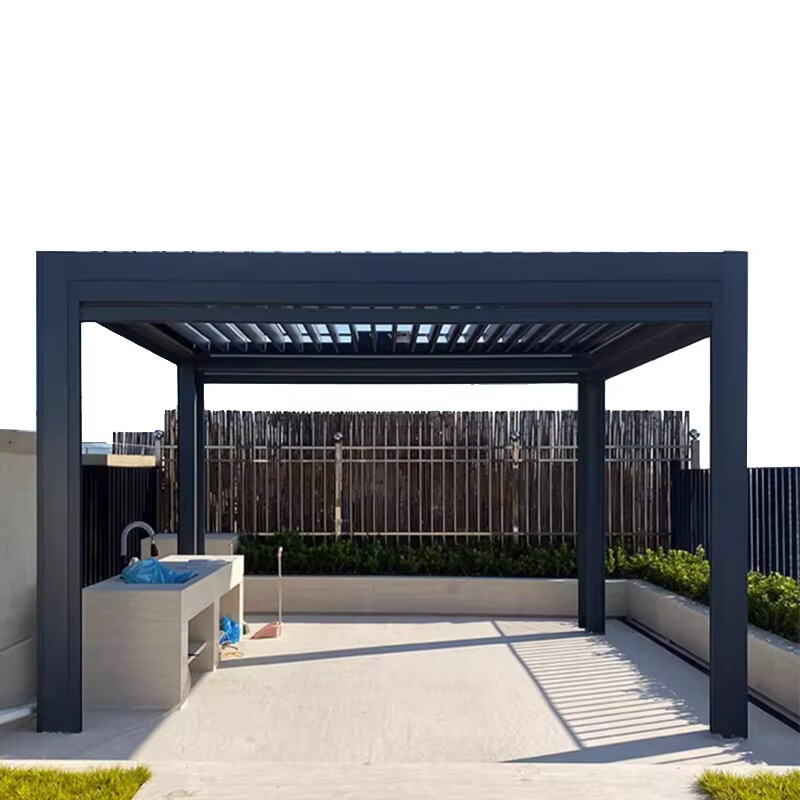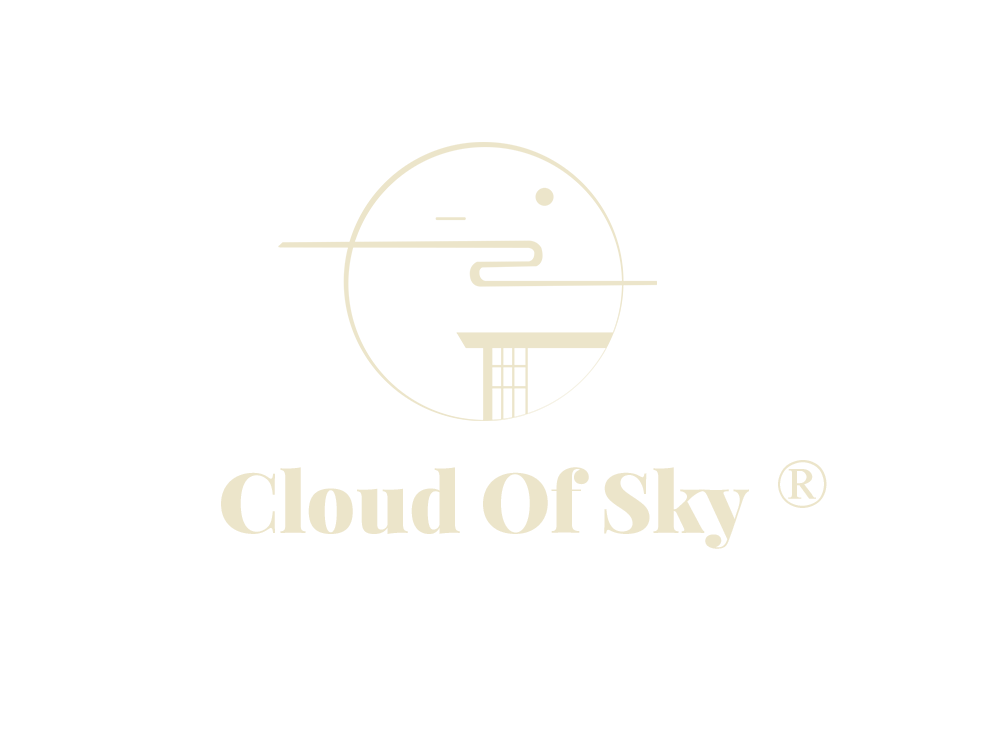Ensuring Safety and Functionality in Elevated Living Spaces
Sliding windows have become a go-to choice in modern high-rise buildings due to their sleek design, space-saving operation, and expansive views. Their horizontal movement makes them ideal for compact interiors and areas where outward-opening windows are impractical. However, when it comes to installing sliding windows in high-rise structures, safety is not just a recommendation—it's a necessity. From secure locking mechanisms to material strength and regulatory compliance, every detail plays a crucial role in ensuring occupant well-being and structural integrity.
Window Design and Structural Safety
Reinforced Frames and Glass
High-rise buildings are exposed to stronger wind loads and external pressures, which means sliding windows must be manufactured with reinforced frames and impact-resistant glass. Frames made from aluminum alloys or steel-reinforced uPVC offer the rigidity required to withstand environmental stress. Laminated or tempered safety glass helps prevent breakage and protects residents from falling shards in case of impact.
Secure Locking Systems
An essential feature of sliding windows in high-rises is a reliable locking system. Multi-point locks, anti-lift mechanisms, and key-lockable handles enhance the security of the window unit, deterring potential break-ins and ensuring that windows remain closed during extreme weather. These locking systems must be easy to operate but robust enough to withstand forced access or pressure from within.

Safety Features for Families and Vulnerable Groups
Window Opening Limiters
To prevent accidents, especially in homes with children or elderly residents, many sliding windows in high-rise buildings incorporate opening limiters. These devices restrict how far a window can open, reducing the risk of someone accidentally falling out. Adjustable limiters also offer flexibility in ventilation without compromising safety.
Insect and Security Screens
High-rise living often includes concerns about bugs and pests. Sliding windows can accommodate durable mesh insect screens or even stainless-steel security screens. These not only prevent insects from entering but also serve as a secondary barrier, adding another layer of fall protection without obstructing airflow or light.
Fire Safety and Emergency Access
Egress Requirements and Design
Building codes often require that windows in certain rooms provide emergency escape routes. Sliding windows used in high-rises must meet egress standards by ensuring the opening is large enough for residents to escape or for rescue personnel to enter. While sliding windows may not open as wide as casement styles, properly sized models can still fulfill emergency access regulations.
Fire-Rated Materials and Placement
The materials used in sliding window construction should be fire-resistant, especially when installed near fire separation walls or external escape routes. Fire-rated glazing and non-combustible frames help slow the spread of flames, buying precious time during emergencies. Strategic window placement can also facilitate ventilation in the event of smoke accumulation.
Installation Techniques and Structural Compliance
Professional Anchoring and Sealing
Proper installation is critical for high-rise safety. Sliding windows must be anchored securely to the building’s framework, using fasteners and brackets designed to handle dynamic wind pressures. Additionally, sealing systems should prevent water infiltration, which could compromise the building envelope and lead to structural damage over time.
Compliance With Local Building Codes
Before installation, it is crucial to consult local building regulations. High-rise codes may specify window performance ratings, minimum safety features, and installation procedures. Partnering with manufacturers and contractors familiar with these standards ensures that the sliding windows not only perform well but also comply with legal and safety mandates.

Environmental and Operational Considerations
Wind Pressure and Air Infiltration
High-rise buildings are subject to fluctuating wind pressures, especially at greater elevations. Sliding windows designed for these environments must pass pressure tests and air infiltration standards. Reinforced seals and weatherstripping reduce drafts, minimize noise pollution, and improve energy efficiency.
Ease of Operation and Maintenance Access
Despite being safe and secure, sliding windows in high-rises should remain user-friendly. Smooth-glide tracks and corrosion-resistant materials contribute to longevity and usability. Where exterior cleaning is challenging, tilt-in or removable sashes are advantageous, allowing residents to clean glass from inside the apartment safely.
FAQs
Are sliding windows safe for high-rise apartments with children?
Yes, especially when equipped with opening restrictors, locking handles, and security screens that prevent accidental falls while allowing ventilation.
Do sliding windows meet fire safety codes in tall buildings?
When properly sized and constructed with fire-rated materials, sliding windows can meet or exceed emergency egress and fire safety requirements in most high-rise applications.
What type of glass is best for sliding windows in high-rises?
Tempered or laminated safety glass is recommended as it offers impact resistance and minimizes injury risks if broken.
How can I ensure my sliding windows are compliant with building codes?
Work with certified installers and manufacturers who provide products tested and rated for high-rise use, and always refer to your local building authority for specific compliance standards.

 EN
EN








































